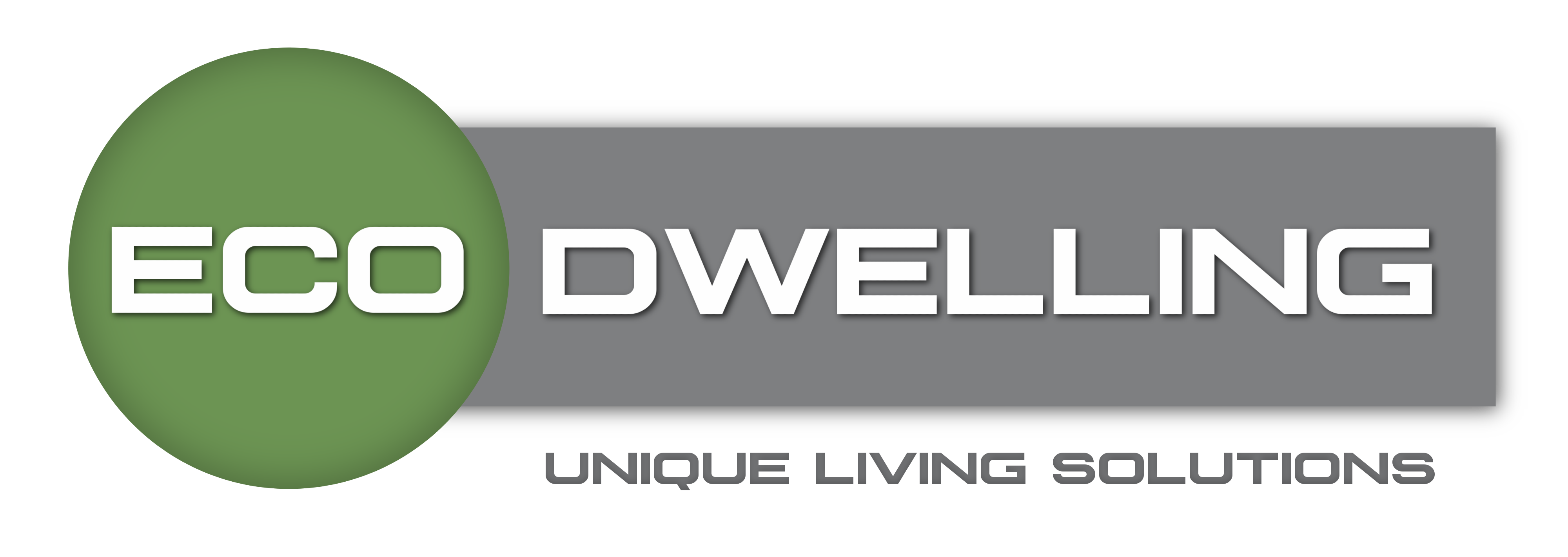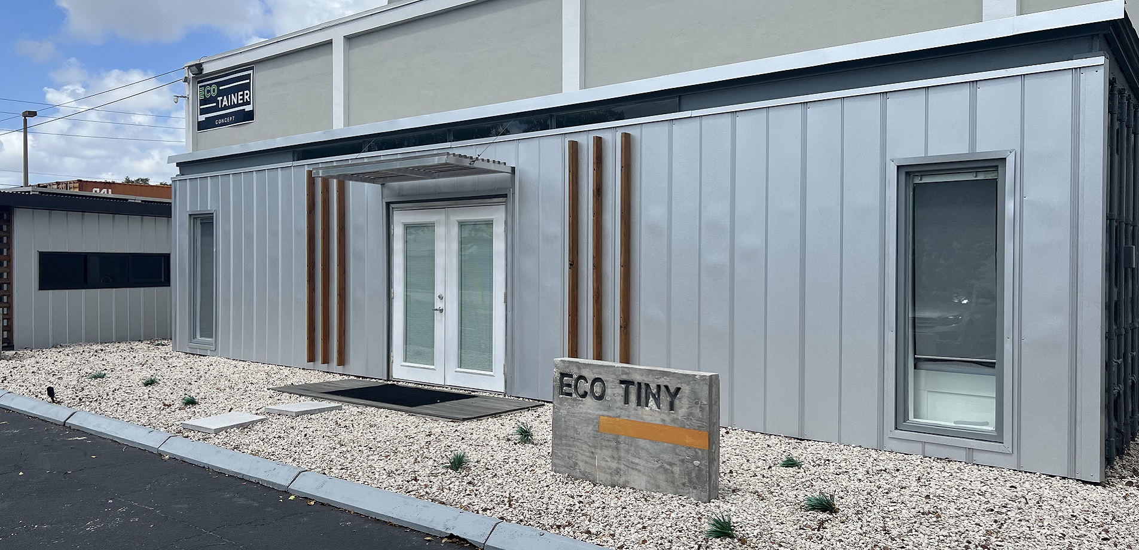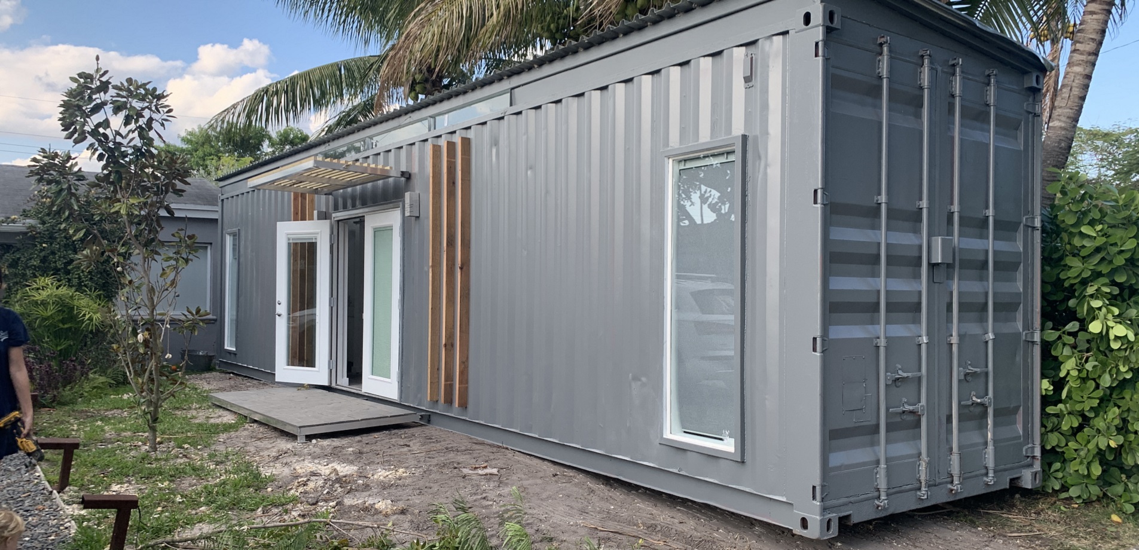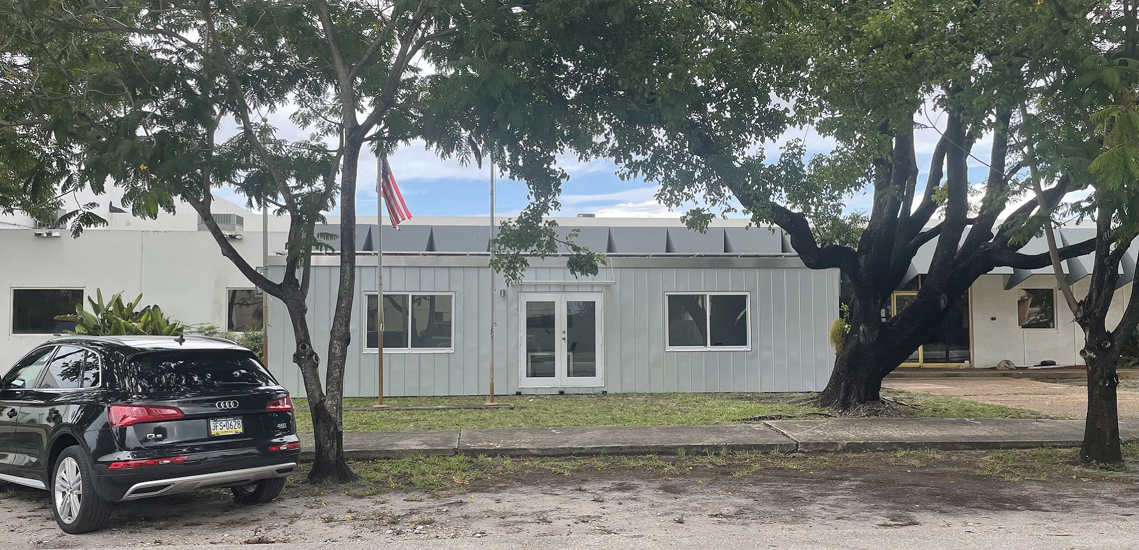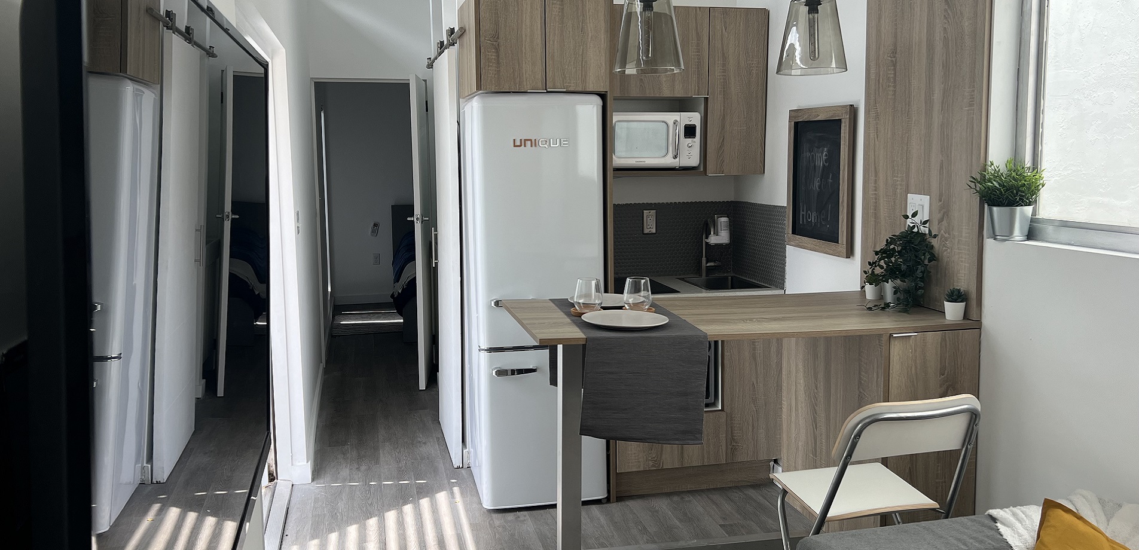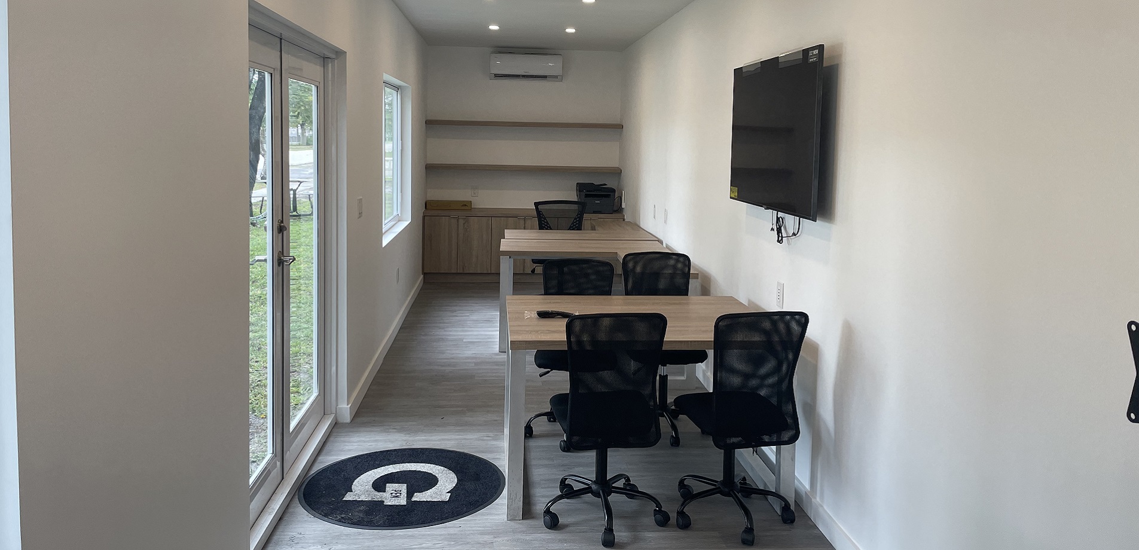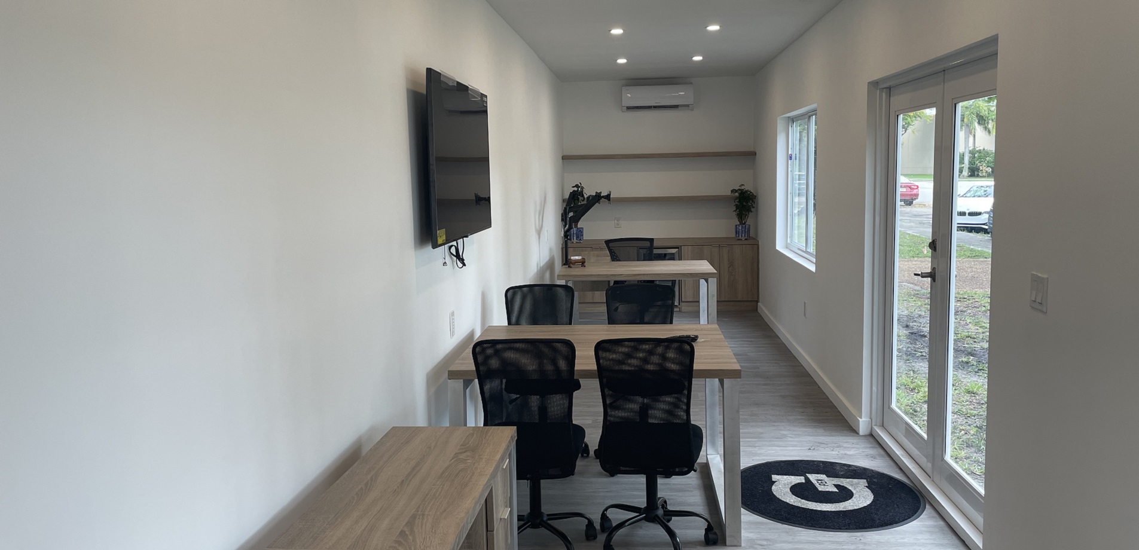Eco Tiny (320 sf) is a two-bedroom, one-bathroom tiny home with a modern, warm interior design. The layout provides a harmonious living experience.
Info
-
-
-
-
Floor Area: 320 sf
-
Bedrooms: 2
-
Bathrooms: 1
-
Florida DBPR approved
-
Plan ID 39317
-
MFT 13802
-
-
-
Structure
-
-
-
40 ft shipping container high cube
-
Hurricane proof windows and Doors
-
Metal roof
-
180 Mph wind velocity
-
-
Full Kitchen
-
-
-
Custom cabinets design
-
Quartz countertop
-
Convection /Air fryer Oven
-
Two burner countertop stove
-
Microwave
-
Refrigerator with freezer 17 cu
-
Water filtration system
-
-
Floors
-
-
-
Laminated vinyl floor
-
-
Insulation
-
-
-
Open cell spray foam
-
Anticorrosive painting Hempel
-
-
Bathroom
-
-
-
Efficiency dual flash toilets
-
Shower tile modern style
-
Vanity Sink area separated
-
-
Equipped with
-
-
-
Washer and Dryer
-
Electric tankless water heater
-
LED lights
-
Two mini split A/C system 12000 BTU
-
Smoke and carbon dioxide alarm
-
Fully furniture, one full bed and one twin bed with mattress, 50′ led TV, two seat sofa and two closet.
-
-
Outside Electric Panel and Water and Sewer Ready to hook
Price starting at $85.000
• Check with your local building and zoning department before ordering to determine if permit is required in your area
• All permits are responsibility of the owner
• HOA approvals are responsibility of the customer
• All plan set are state approved and is coming with the foundation detail
• Basic installation is included , Crane or any special are responsibility by the customer
